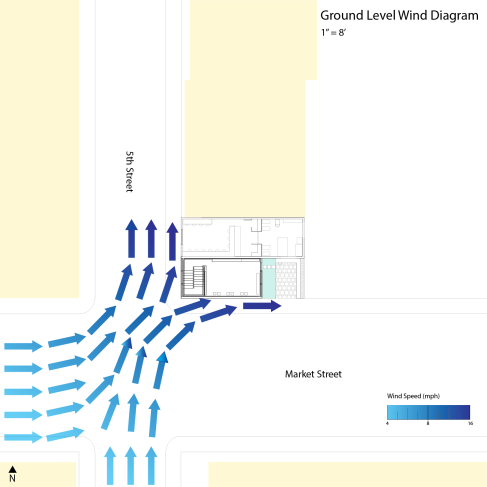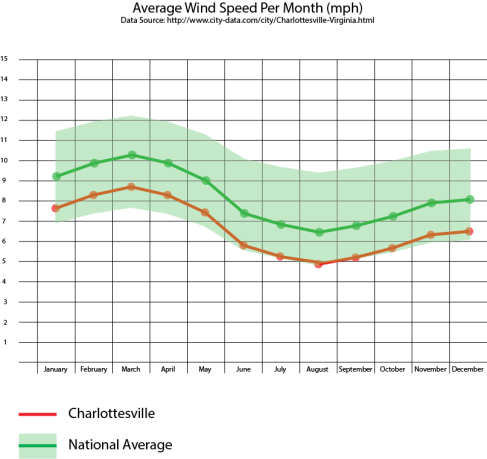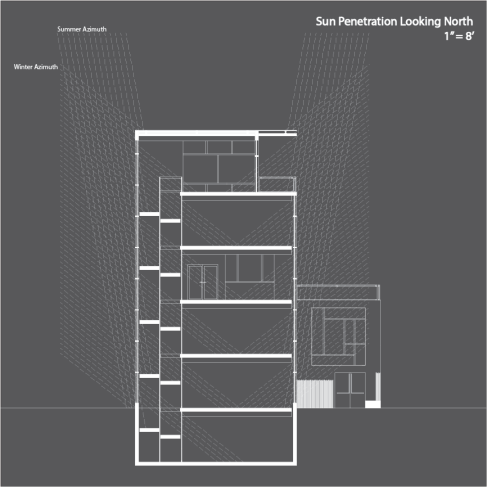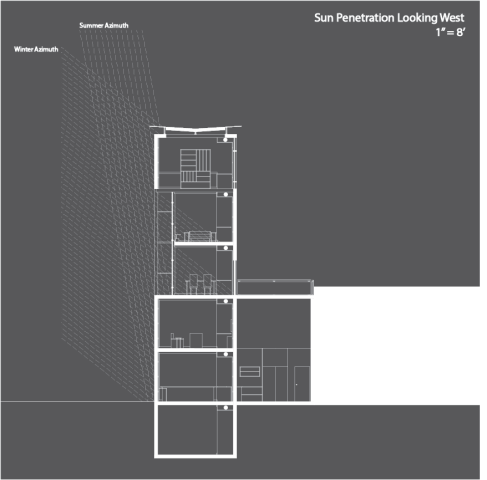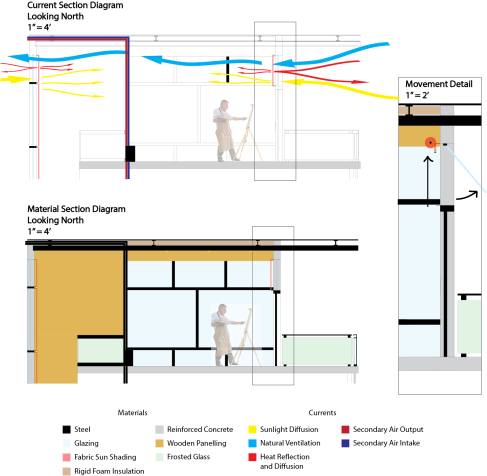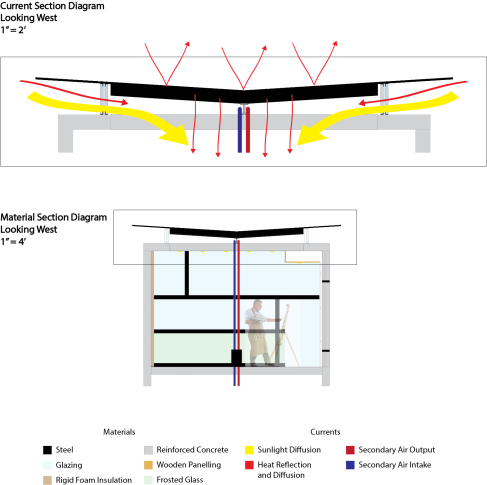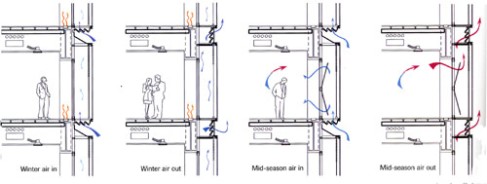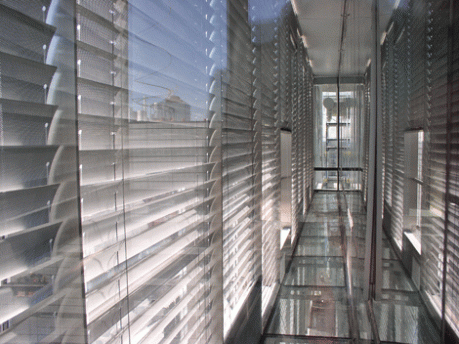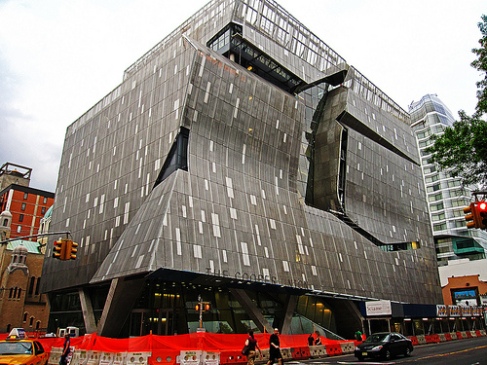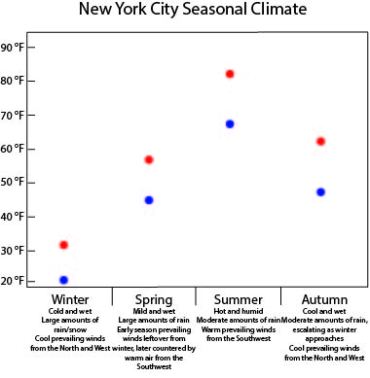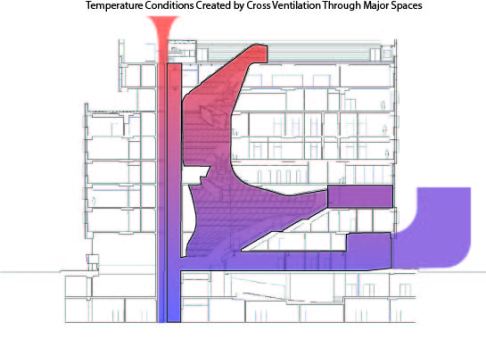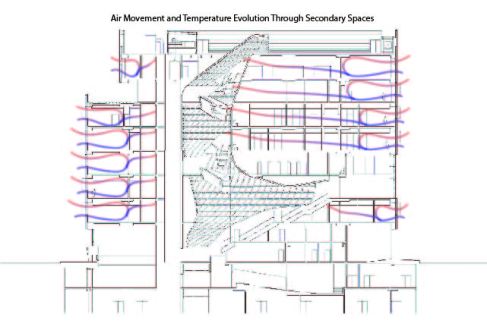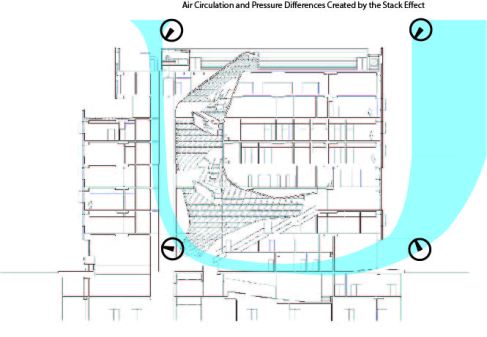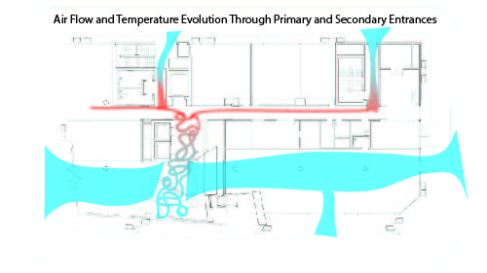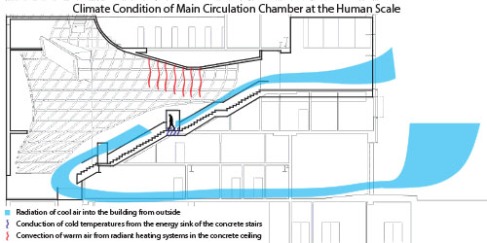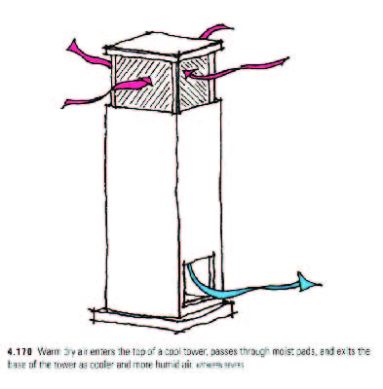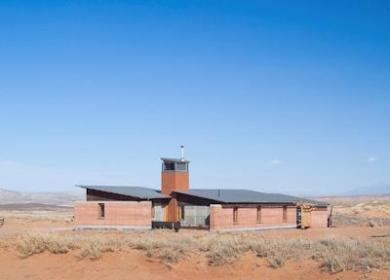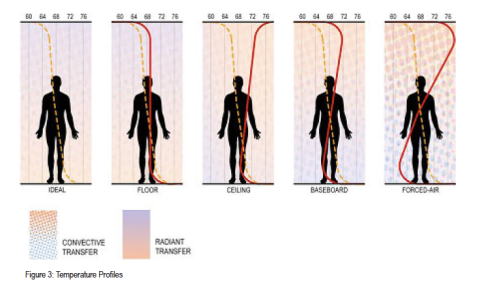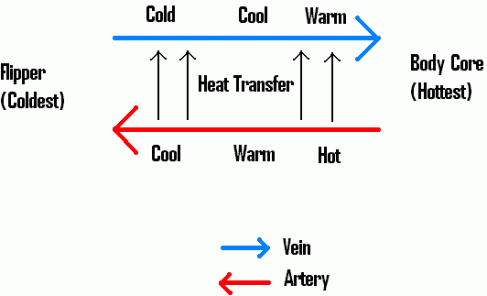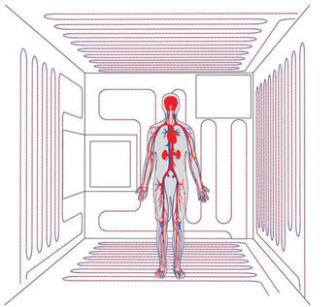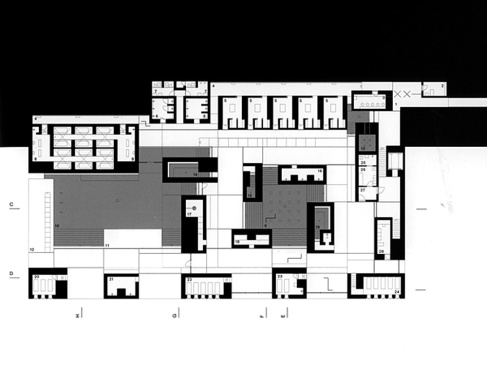The most influential aspect that I took away from this course is that sustainable and efficient design can be accomplished in many ways. We tended to focus on utilizing the ways that a structure itself can capture and dissipate energy, but there are many other external applications that can be implemented as well. I found it particularly interesting to learn that there are so many ways to maximize the energy efficiency of light, heat and ventilation systems. While they can often be interdependent on each other, using one system by itself can be quite valuable as well. Also it is important to study and understand the specific needs of a site, as changes in region, climate, and season can, for example, drastically change which heating and ventilation systems will be successful in a structure. We discussed the relative difficulties between designing a zero energy house in warm and cool climates, however that does not mean that either is impossible. Strategies to maximize natural lighting and ventilation can be used in various ways to best fit the given situation.
A second topic that I found extremely interesting is the concept of a structures resiliency. Many of the topics that we have covered are based on systems that were developed hundreds or thousands of years earlier. For example, cooling towers were often used in Mesopotamia as early as 2000 years ago, and even today are still being perfected. Also, civilizations have long understood the suns path across the sky and have designed their cities and temples according to its position. This not to say that these technologies have not advanced, as modern materials and building techniques allow us to construct buildings that were unimaginable even 100 years ago. While buildings will most likely continue to improve upon their efficiencies in the future, many of the techniques that develop will have their roots based deep in methods and designs of the past.
The discussion of more general systems is also an integral part of this course. By understanding the larger systems that operate around that of architecture, it helped put the topics we discussed into place in relation to each other. The Bay Game exercise represented an excellent way to illustrate and understand how our decisions relate to larger events that may be causes or effects of our own actions. This helped put the course into perspective that I don’t think could have been provided in any other way.


